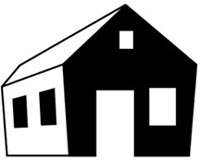DR Lowbank 8192, NAPLES, FL, 34109
DR Lowbank 8192, NAPLES, FL, 34109Basics
- Date added: Added 9 hours ago
- Category: Single Family Residence
- Type: Residential
- Status: Active
- Bedrooms: 4
- Bathrooms: 3
- Half baths: 0
- Total rooms: 0
- Area: 2880 sq ft
- Lot size: 12197 sq ft
- SubdivisionName: WILSHIRE LAKES
- LeaseTerm: Buyer Finance/Cash
- GarageSpaces: 2
- View: Lake
- ListAOR: Naples
- ListOfficeName: CoastalEdge Real Estate LLC
- Date updated: 2025-11-05T16:34:25.270Z
- MLS ID: 225066427
Description
-
Description:
Beautifully Updated Lakefront Home in Wilshire Lakes, Naples
Show all description
Welcome to this stunning FORMER MODELl home in the highly sought-after gated community of Wilshire Lakes. Thoughtfully updated and freshly painted throughout, this residence blends timeless elegance with modern comfort.
A newly refreshed exterior and ALL NEW IMPACT WINDOWS— including floor-to-ceiling panes, transom windows, and stackable sliders — fill the home with natural light while providing seamless storm protection and peace of mind.
Step inside to an open, split-bedroom floor plan featuring FOUR BEDROOMS and 3 full baths. The 4th bedroom has an en-suite bath, built-ins, and a walk-in closet, making it ideal as a home office or fourth bedroom. The formal living and dining rooms offer sophisticated spaces for entertaining, while the spacious family room impresses with soaring ceilings and expansive windows showcasing beautiful lake views.
The chef’s kitchen is designed for both function and style, featuring wood cabinetry, granite countertops, a large island, stainless steel appliances, travertine backsplash, and a composite sink. An adjoining eat-in area overlooks the open-air travertine-paved pool deck, perfect for relaxing or hosting gatherings.
The primary suite is a true retreat, offering sliders to the pool, a large walk-in closet with custom built-ins, and a luxurious bath. Additional highlights include three full bathrooms, crown molding, designer light fixtures, tile and carpet flooring, a newer A/C system (2019), and a newer hot water heater (2022). The stunning amenities include 2 clubhouses with resort style pools, fitness center, and tennis courts.
Enjoy the tranquil lakefront setting and the comfort of living minutes from shopping, dining, I-75, RSW Airport, and Southwest Florida’s world-renowned beaches.
Experience the perfect combination of refined style, comfort, and location in this beautifully updated Wilshire Lakes home.
Location
- Neighborhoods: WILSHIRE LAKES
- CountyOrParish: Collier
Building Details
- Year built: 1992
- ArchitecturalStyle: Ranch, Single Family
- ParkingTotal: 2
- NewConstructionYN: No
- Exterior material: Concrete Block, Stucco
- Roof: Tile
- Heating: Central Electric
- Parking: Attached, Circular Driveway, Driveway Paved
Video
Amenities & Features
- Features:
- Security Features: Smoke Detector(s), Gated Community
- Spa Features: Below Ground, Concrete, Equipment Stays, Heated Electric, Jetted Tub
- Amenities:
- CommunityFeatures: Clubhouse, Pool, Fitness Center, Sidewalks, Tennis Court(s), Gated
- ExteriorFeatures: Outdoor Kitchen
- PoolFeatures: Community, Below Ground, Concrete, Custom Upgrades, Equipment Stays, Electric Heat
- Waterfront available: Yes
- GarageYN: Yes
- AttachedGarageYN: Yes
- CoolingYN: Yes
- Cooling: Central Electric
- PoolPrivateYN: Yes
- FireplaceYN: Yes
Ask an Agent About This Home
This Residential style property is located in Naples is currently Single Family Residence and has been listed on NaplesViews.com. This property is listed at $1,595,000. It has 4 beds bedrooms, 3 baths bathrooms, and is 2880 sq ft. The property was built in 1992.











