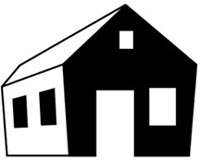BLVD Hartford 20195, ESTERO, FL, 33928
BLVD Hartford 20195, ESTERO, FL, 33928Basics
- Date added: Added 8 hours ago
- Category: Single Family Residence
- Type: Residential
- Status: Active
- Bedrooms: 5
- Bathrooms: 3
- Half baths: 0
- Area: 3302 sq ft
- Lot size: 8128 sq ft
- SubdivisionName: VERDANA VILLAGE
- LeaseTerm: Buyer Finance/Cash
- GarageSpaces: 3
- View: Lake
- ListAOR: Bonita Springs
- ListOfficeName: Realty One Group MVP
- Date updated: 2025-10-11T19:50:03.096Z
- MLS ID: 225065512
Description
-
Description:
Stunning CUSTOM POOL HOME CENTER LAKE in the #1 selling community in Southwest Florida!! This desirable two-story lakefront home boasts over $200,000 in custom upgrades throughout!! Offering 5 spacious bedrooms, 3 full bathrooms, a den, loft with french doors, 3-car garage and over 3,200 square feet of living space in this highly upgraded home! With its refined finishes, functional layout, and beautiful lakefront setting, this home perfectly blends luxury and comfort for everyday living and entertaining. As you arrive, the 6-car driveway is presents the well-manicured landscaped exterior showcasing the dramatic two-story entrance! Step through the front door and you're welcomed by an elegant foyer with a custom accent wall, setting a tone of sophistication that carries throughout the home. Just off the entry, the den offers a warm and inviting retreat or home office space, a two-tier staircase with a sitting area and entrance to the upstairs loft. The heart of the home is the open-concept kitchen and great room, where a completely redesigned oversized kitchen island elevates the style with glass backsplash and accent tile around the island. The kitchen features sleek quartz countertops, black stainless steel appliances, upgraded cabinetry, and a stunning designer glass blacksplash that adds just the right amount of sparkle. A large walk-in pantry ensures everything has its place with ample storage area throughout. The kitchen flows effortlessly into the spacious dining and living areas, perfect for hosting family and friends. The family room features a custom TV wall and tons of natural lighting with views of the lanai, pool and lake. The downstairs bedroom offers a full bathroom and privacy for shared family living or guests. Upstairs, you'll find a large bonus living area offering flexible space for a media room, game room, playroom, or additional lounge along with the primary suite, 3 guest bedrooms, and a guest bathroom. The layout provides separation and privacy between the upstairs and downstairs bedroom, making it ideal for multi-generational living or accommodating guests. The primary suite is a true retreat with an en-suite bath that features dual vanities, a soaking tub, a walk-in shower, and a spacious walk-in closet. Secondary bedrooms are generously sized, and all bathrooms are finished with upscale materials that complement the home’s clean, modern aesthetic. Step outside to the show-stopping backyard—an expansive paver pool area enclosed by a panoramic screen that perfectly frames the serene lake views beyond. Whether you’re taking a refreshing swim, relaxing in the above-ground hot tub, or enjoying a sunset dinner alfresco, this outdoor space offers the ultimate in Florida lifestyle living. The oversized lanai, including a 12 foot extended roof across the back of the home, provides plenty of room for lounging, dining, and entertaining, all while soaking in the peaceful water views. Furnishings are negotiable.
Show all description
Location
- Neighborhoods: VERDANA VILLAGE
- CountyOrParish: Lee
Building Details
- Year built: 2023
- ArchitecturalStyle: Two Story, Single Family
- ParkingTotal: 3
- NewConstructionYN: No
- Exterior material: Concrete Block, Stucco
- Roof: Tile
- Heating: Central Electric
- Parking: Attached
Amenities & Features
- Features:
- Security Features: Smoke Detector(s), Gated Community
- Spa Features: Community, Above Ground, Heated Electric, Screened
- Amenities:
- CommunityFeatures: Clubhouse, Park, Pool, Dog Park, Fitness Center, Restaurant, Sidewalks, Street Lights, Tennis Court(s), Gated
- WindowFeatures: Window Coverings
- ExteriorFeatures: Screened Lanai/Porch
- PoolFeatures: Community, Below Ground, Concrete, Gas Heat, Salt Water, Screen Enclosure
- Waterfront available: Yes
- GarageYN: Yes
- AttachedGarageYN: Yes
- CoolingYN: Yes
- Cooling: Ceiling Fan(s), Central Electric
- PoolPrivateYN: Yes
- FireplaceYN: No
Ask an Agent About This Home
This Residential style property is located in Estero is currently Single Family Residence and has been listed on NaplesViews.com. This property is listed at $980,000. It has 5 beds bedrooms, 3 baths bathrooms, and is 3302 sq ft. The property was built in 2023.











