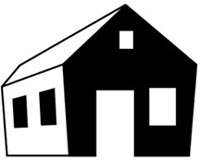PL Beechcrest 19852, ESTERO, FL, 33928
PL Beechcrest 19852, ESTERO, FL, 33928Basics
- Date added: Added 5 hours ago
- Category: Single Family Residence
- Type: Residential
- Status: Active
- Bedrooms: 2
- Bathrooms: 2
- Half baths: 0
- Total rooms: 0
- Area: 1862 sq ft
- Lot size: 9165 sq ft
- SubdivisionName: THE PLACE AT CORKSCREW
- LeaseTerm: Buyer Finance/Cash
- GarageSpaces: 2
- View: Preserve
- ListAOR: Naples
- ListOfficeName: John R Wood Properties
- Date updated: 2025-09-18T15:22:57.497Z
- MLS ID: 225070087
Description
-
Description:
This exceptional residence is a perfect blend of luxury, convenience, and peace of mind; designed for both refined living and hurricane readiness. Recently REPAINTED, the home feels fresh and move-in ready. Outfitted with HURRICANE IMPACT WINDOWS and DOORS and a WHOLE HOME GENERAC GENERATOR (professionally maintained by GenPower), the property ensures safety, reliability, and uninterrupted comfort during storm season. The fully insulated, 4’ extended TANDEM GARAGE further elevates practicality, featuring a Mitsubishi MINI-SPLIT SYSTEM with a 10-year warranty, Inspired Cabinets, epoxy flooring, and FIVE overhead storage racks; providing climate-controlled space and extensive storage solutions. Outdoor living is equally impressive. The extended lanai with WESTERN exposure showcases complete privacy with a serene preserve view, MOTORIZED EXTERIOR SUNSHADES by SPF, and an inviting pool paired with a fully equipped OUTDOOR KITCHEN by The Outdoor Kitchen Place, perfect for entertaining. Inside, the home offers timeless elegance with 9’ ceilings, 8’ doors, a ZERO-CORNER SLIDER, and HUNTER DOUGLAS motorized shades. Designer lighting, fixtures, and finishes enhance every detail, while a smart home system with doorbell camera, keyless Schlage entry, and security features provides modern convenience. The chef’s kitchen boasts stainless steel appliances, 42” upper cabinets, under-cabinet lighting, an extended island, and wide plank tile flooring, while the master suite features a spa-like shower tiled to the ceiling, a double vanity, and a spacious walk-in closet. A finished laundry room with cabinets and sink adds daily efficiency. Additional highlights include a professionally maintained HVAC system with BLACK LIGHT AIR PURIFICATION, HOME SURGE PROTECTION, concrete woodpecker-proof corbels, and lush landscaping with lighting and curbing; all reflecting a home that is as functional as it is beautiful. Beyond the home, residents enjoy resort-style amenities: a pool with spa, waterfalls, fire pits, cooling cabanas, splash park, and a 100-foot water slide, plus pickleball, tennis, bocce, basketball, playgrounds, a dog park, and manned gates. The community also offers an indoor restaurant, bourbon bar, café, outdoor bar, spa services, and a state-of-the-art fitness and movement center with childwatch services. This home stands out not only for its luxury finishes and thoughtful design but also for the unmatched convenience of being HURRICANE-READY, giving you confidence and comfort year-round.
Show all description
Location
- Neighborhoods: THE PLACE AT CORKSCREW
- CountyOrParish: Lee
Building Details
- Year built: 2020
- ArchitecturalStyle: Ranch, Single Family
- ParkingTotal: 2
- NewConstructionYN: No
- Exterior material: Concrete Block, Stucco
- Roof: Tile
- Heating: Central Electric
- Parking: Attached, Driveway Paved
Video
Amenities & Features
- Features:
- Security Features: Security System, Smoke Detector(s), Gated Community, Fire Sprinkler System
- Spa Features: Community
- Amenities:
- CommunityFeatures: Clubhouse, Park, Pool, Dog Park, Fitness Center, Restaurant, Sidewalks, Street Lights, Tennis Court(s), Gated
- WindowFeatures: Window Coverings
- ExteriorFeatures: Screened Lanai/Porch, Built In Grill, Outdoor Kitchen
- PoolFeatures: Community, Below Ground, Equipment Stays, Electric Heat, Screen Enclosure
- Waterfront available: No
- GarageYN: Yes
- AttachedGarageYN: Yes
- CoolingYN: Yes
- Cooling: Central Electric
- PoolPrivateYN: Yes
- FireplaceYN: No
Ask an Agent About This Home
This Residential style property is located in Estero is currently Single Family Residence and has been listed on NaplesViews.com. This property is listed at $712,000. It has 2 beds bedrooms, 2 baths bathrooms, and is 1862 sq ft. The property was built in 2020.











