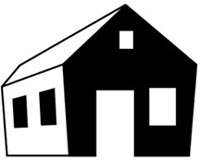CT Charleston 237, NAPLES, FL, 34110
CT Charleston 237, NAPLES, FL, 34110Basics
- Date added: Added 2 hours ago
- Category: Single Family Residence
- Type: Residential
- Status: Active
- Bedrooms: 4
- Bathrooms: 4
- Half baths: 0
- Total rooms: 0
- Area: 2613 sq ft
- Lot size: 9583 sq ft
- SubdivisionName: AUDUBON COUNTRY CLUB
- LeaseTerm: Buyer Finance/Cash
- GarageSpaces: 2
- View: Golf Course, Preserve
- ListAOR: Naples
- ListOfficeName: John R Wood Properties
- Date updated: 2025-09-17T18:49:07.593Z
- MLS ID: 225071051
Description
-
Description:
Experience a truly modern lifestyle in this recently remodeled four-bedroom, four-bath home , offering a modern aesthetic filled with natural light. Open concept living with 7” oak floors throughout, tiled accent wall in family room with Modern Flames fireplace and designer lighting throughout.
Kitchen features new custom cabinetry, new Thermador appliances, tiled backsplash and Pompeii Quartz countertop. Custom glass enclosed wine storage in Dining Room.
Spacious Master Suite allows access to Lanai. The ensuite bathroom offers a custom dual vanity & mirror with designer wall mount pendant lighting, a frameless walk-in shower, as well as a free-standing soaking tub for ultimate relaxation.
A Spacious Guest Cabana with sliders to the pool and views of the beautiful back yard, offers your Guests their own space including a large, walk in shower, double sink vanity, walk in closet and Kitchenette.
Step outside to discover a newly renovated private outdoor oasis, including new pool with sun shelf & spa, new pavers, screen enclosure and outdoor kitchen featuring an elegant stone wall, and integrated television creating the perfect venue for al fresco entertaining with a sought-after Western Exposure allowing for beautiful sunsets.
Located on the coveted Bay Side of Audubon, the residence backs up to the 11th hole and offers views of the lush fairway, manicured landscaping, and a tranquil preserve.
Audubon Country Clubs a 755 acre, Audubon-certified Sanctuary with a Joe Lee Signature 18-hole private course. IMMEDIATE GOLF PRIVILEGES with a “Social Waiting Golf” membership. Live the ultimate Country Club lifestyle in this welcoming and vibrant club featuring premier amenities such as tennis, pickleball, heated lap pool with poolside café, bocce, a state-of-the-art fitness center, kayaking and soon to be renovated Clubhouse.
Show all description
Location
- Neighborhoods: AUDUBON COUNTRY CLUB
- CountyOrParish: Collier
Building Details
- Year built: 1998
- ArchitecturalStyle: Ranch, Single Family
- ParkingTotal: 2
- NewConstructionYN: No
- Exterior material: Concrete Block, Stucco
- Roof: Tile
- Heating: Central Electric
- Parking: Attached, Driveway Paved
Video
Amenities & Features
- Features:
- Security Features: Smoke Detector(s), Gated Community
- Spa Features: Below Ground, Concrete, Equipment Stays, Heated Gas, Screened
- Amenities:
- CommunityFeatures: Clubhouse, Pool, Fitness Center, Fishing, Golf, Putting Green, Restaurant, Sidewalks, Street Lights, Gated, Tennis Court(s)
- ExteriorFeatures: Open Porch/Lanai, Screened Lanai/Porch, Built In Grill, Outdoor Kitchen
- PoolFeatures: Community, Below Ground, Concrete, Custom Upgrades, Equipment Stays, Gas Heat, Salt Water, Screen Enclosure
- Waterfront available: No
- GarageYN: Yes
- AttachedGarageYN: Yes
- CoolingYN: Yes
- Cooling: Central Electric
- PoolPrivateYN: Yes
- FireplaceYN: Yes
Ask an Agent About This Home
This Residential style property is located in Naples is currently Single Family Residence and has been listed on NaplesViews.com. This property is listed at $2,300,000. It has 4 beds bedrooms, 4 baths bathrooms, and is 2613 sq ft. The property was built in 1998.











