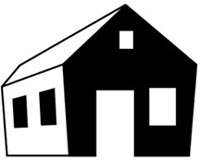AVE 20th 1041, NAPLES, FL, 34120
AVE 20th 1041, NAPLES, FL, 34120Basics
- Date added: Added 23 hours ago
- Category: Single Family Residence
- Type: Residential
- Status: Active
- Bedrooms: 3
- Bathrooms: 3
- Half baths: 0
- Area: 2401 sq ft
- Lot size: 98881 sq ft
- SubdivisionName: GOLDEN GATE ESTATES
- LeaseTerm: Buyer Finance/Cash
- GarageSpaces: 0
- View: Landscaped Area
- ListAOR: Naples
- ListOfficeName: John R Wood Properties
- Date updated: 2025-09-03T16:43:00.396Z
- MLS ID: 225067366
Description
-
Description:
Completely RENOVATED down to the STUDS! Completed 2025! Set on a sprawling 2.27-acre dry lot in Golden Gate Estates, this fully reimagined 3-bed, 3-bath, 2,401 sq ft residence blends timeless Florida charm with the sleek sophistication of today’s Naples coastal lifestyle. Taken down to the studs and rebuilt from the ground up, this is not just a remodel but a brand-new, never-lived-in home. No detail has been overlooked. All-new plumbing, electrical systems, panel, and HVAC with ductwork ensure worry-free living. The latest PGT hurricane impact windows and doors provide peace of mind—no shutters required. Porcelain tile flooring extends throughout, including waterproofed lanai areas at the front and rear. The kitchen boasts custom solid wood cabinetry topped with stunning Branco Cintilante quartzite counters, a deep oversized stainless steel sink, and GE stainless steel appliances. The baths are graced with custom solid wood vanities, chrome Kohler fixtures, and a cast-iron tub, combining durability with elegance. Fresh stucco, insulation, drywall, paint, lighting, trim, and interior doors create a crisp, modern backdrop, complemented by a new metal roof for lasting value. Additional features include custom aluminum front and rear steps with decorative railing inserts, a new well and irrigation system, sod with professional landscaping, and even a new Lykins aluminum mailbox. The property is wired and ready for an in-ground pool or spa, offering endless opportunities for your dream backyard retreat. For those looking to expand, architectural plans by AM Johnson are already complete for a first-floor addition—potentially creating nearly 4,000 sq ft of multigenerational living space with its own entrance, or even income potential. Beyond that, the expansive acreage provides room to add a guest house, shed, workshop, along with opportunities for rental or hobby income. Equestrian or farm-minded buyers can add a barn and bring horses or farm animals, while outdoor enthusiasts will love the space for RVs, ATVs, and all their toys. The exterior is equally impressive, featuring a brand-new asphalt driveway with ample parking, redesigned and graded landscaping with multiple drainage areas, an elevated foundation set on concrete pilings for curb appeal and structural integrity, and a front gate for added privacy. Perfectly located just minutes from a Publix shopping center and only a few streets away from the new Vanderbilt extension, the property also offers convenient access to Ave Maria, Corkscrew Swamp Sanctuary, and is only 30 minutes from Gulf beaches. With no HOA fees and no flood insurance required, you’ll enjoy the freedom of estate living without compromise. This home is a rare find—offering the serenity of wide-open space, every coastal-modern upgrade imaginable, and boundless opportunities for expansion, income, and lifestyle.
Show all description
Location
- Neighborhoods: GOLDEN GATE ESTATES
- CountyOrParish: Collier
Building Details
- Year built: 2002
- ArchitecturalStyle: Two Story, Florida, Single Family
- ParkingTotal: 0
- NewConstructionYN: No
- Exterior material: Concrete Block, Stucco
- Roof: Metal
- Heating: Central Electric
- Parking: Paved, Under Bldg Open
Video
- Virtual Tour: https://wanderlustphotography.net/1041-20th-Ave-NE/idx
Amenities & Features
- Features:
- Amenities:
- ExteriorFeatures: Open Porch/Lanai
- Waterfront available: No
- GarageYN: No
- AttachedGarageYN: No
- CoolingYN: Yes
- Cooling: Central Electric
- PoolPrivateYN: No
- FireplaceYN: No
Ask an Agent About This Home
This Residential style property is located in Naples is currently Single Family Residence and has been listed on NaplesViews.com. This property is listed at $1,200,000. It has 3 beds bedrooms, 3 baths bathrooms, and is 2401 sq ft. The property was built in 2002.











