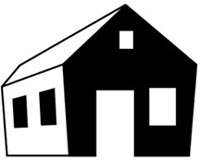DR Periwinkle 11628, NAPLES, FL, 34120
DR Periwinkle 11628, NAPLES, FL, 34120Basics
- Date added: Added 6 hours ago
- Category: Single Family Residence
- Type: Residential
- Status: Active
- Bedrooms: 3
- Bathrooms: 3
- Half baths: 1
- Total rooms: 8
- Area: 2788 sq ft
- Lot size: 10019 sq ft
- SubdivisionName: VALENCIA TRAILS
- LeaseTerm: Buyer Finance/Cash,Buyer Pays Title
- GarageSpaces: 3
- View: Lake, Landscaped Area, Preserve
- ListAOR: Naples
- ListOfficeName: Naples 1st Realty LLC
- Date updated: 2025-08-22T17:19:19.834Z
- MLS ID: 225067506
Description
-
Description:
Stop and View the most beautiful Sunrise Home for sale in Valencia Trails - and it's the desired Southern Exposure! From the gorgeous oversized and private lake front lot to the stunning interior features and design - you will not be disappointed! Be ready to Move right in. Every possible upgrade and design feature has be tastefully incorporated in the home. Look at the photos and you will fall in love. Walk into the 14 foot high foyer with custom designed wall treatment and wood beams and wagon wheel chandeliers and follow into the open concept kitchen and living area where you will find 24 x 48 Porcelain tile flooring for a luxury look. The chef's kitchen has been remodeled to add all upgraded GE Cafe appliances and an additional double wall oven and built-in wine cooler . Cooking is with Gas! Upgraded White Cabinetry with roll out pantry drawers and custom hardware. Backsplash is a spectacular showstopper in black and white marble and the outdoor kitchen matches this perfectly. The huge kitchen island is the heart of the kitchen. The great room has builtin cabinetry to match and Custom wood ceiling beams to top off the design. All of the rooms have designer drapes, valances and silhouette shades.
Walking through the rest of this beautiful home you will find the same custom built-ins, designer window treatments, lighting fixtures and accent walls and ceilings.
The three car garage has additional shelving and epoxy flooring. You will see that no detail has been spared. When you walk out to the oversized rear screened patio you will find a full kitchen for cooking and barbecuing for your next party as well as comfortable lounging and dining areas. The lot is large enough to add a private swimming pool and spa. And what a peaceful and private view! Don't miss out on this beautiful home.This home is a must see! Valencia Trails is the pinnacle of 55+ living.This beautifully landscaped community features World Class Amenities which include; Wide Walking and Biking Paths, a Dog Park,Many Pickle Ball and Tennis Courts, a beautifully appointed 43,000 square foot Clubhouse with a Full Service Restaurant and Bar, Resort Style Pools, Fitness Center, Spa and Beauty Salon, Craft and Card Rooms, a Theatre Room which hosts Fabulous Concerts and Shows, and too many clubs and classes to mention! Come and explore this vibrant, active community today
Show all description
Rooms
-
Rooms:
Room type Length Width Great Room 19 22 Master Bedroom 16 17 Kitchen 14 15 Bedroom 14 13 Dining Room 14 13 Den 14 13 Garage 28 20 Bedroom 13 12
Location
- Neighborhoods: VALENCIA TRAILS
- CountyOrParish: Collier
Building Details
- Year built: 2021
- ArchitecturalStyle: Ranch, Single Family
- ParkingTotal: 3
- NewConstructionYN: No
- Exterior material: Concrete Block, Stucco
- Roof: Tile
- Heating: Central Electric
- Parking: Attached, Driveway Paved
Amenities & Features
- Features:
- Security Features: Security System, Smoke Detector(s), Gated Community
- Spa Features: Community, Jetted Tub
- Amenities:
- CommunityFeatures: Clubhouse, Pool, Fitness Center, Restaurant, Sidewalks, Street Lights, Tennis Court(s), Gated
- WindowFeatures: Window Coverings
- ExteriorFeatures: Screened Lanai/Porch, Outdoor Kitchen
- PoolFeatures: Community
- Waterfront available: Yes
- GarageYN: Yes
- AttachedGarageYN: Yes
- CoolingYN: Yes
- Cooling: Ceiling Fan(s), Central Electric
- PoolPrivateYN: No
- FireplaceYN: No
Ask an Agent About This Home
This Residential style property is located in Naples is currently Single Family Residence and has been listed on NaplesViews.com. This property is listed at $1,659,000. It has 3 beds bedrooms, 3 baths bathrooms, and is 2788 sq ft. The property was built in 2021.











