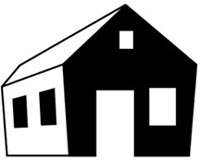PL Gentry 19076, ESTERO, FL, 33928
PL Gentry 19076, ESTERO, FL, 33928Basics
- Date added: Added 10 hours ago
- Category: Single Family Residence
- Type: Residential
- Status: Active
- Bedrooms: 3
- Bathrooms: 3
- Half baths: 0
- Total rooms: 0
- Area: 2970 sq ft
- Lot size: 10097 sq ft
- SubdivisionName: VERDANA VILLAGE
- LeaseTerm: Buyer Finance/Cash
- GarageSpaces: 3
- View: Lake
- ListAOR: Naples
- ListOfficeName: Alfred Robbins Realty Group
- Date updated: 2025-08-16T17:45:46.471Z
- MLS ID: 225065299
Description
-
Description:
Come see why this new construction Verdana Village Layton home is one of the most desirable in the community. The Ranch style home offers nearly 3,000 sq. ft. of living space on a premium west-facing lakeview lot offers stunning sunsets and designer finishes throughout, including newly added hardwood on the first floor. This home is part of Pulte’s larger Echelon series, sitting on a generous 66-foot-wide homesite for extra space and privacy. The exterior features a brick paver driveway, adding to the home’s curb appeal. The sought-after Layton floor plan features soaring ceilings, three bedrooms plus a den, tray ceilings in the living room, primary suite, and den, and an open layout blending formal and casual living. This split floor plan provides privacy and space, with bedrooms thoughtfully separated for comfort. Bedroom 2 boasts a bay window, while bathrooms showcase elegant tile finishes. The gourmet two-tone kitchen is a showpiece, featuring warm cabinetry on the designer island paired with white perimeter cabinets for a balanced warmth. Additional highlights include double-stacked cabinets with glass fronts, recessed lighting, a large walk-in pantry, a built-in KitchenAid stainless refrigerator, a gas cooktop, wall ovens & gas cooktop, quartz countertops, and island seating—perfect for entertaining. Additional highlights include a full laundry room with cabinetry & sink just off the 3-car garage, a lanai plumbed for an outdoor kitchen, and new bath vanity light mirrors. Verdana Village offers a true resort-style lifestyle, featuring an impressive indoor sports complex with pickleball, tennis, and basketball courts, a resort-style pool, a cutting-edge fitness center, and a variety of social spaces, including an on-site restaurant and bar, café, plus craft cocktail lounge. The Paradise Patio poolside lounge invites relaxation, while golf cart access to the Shops at Verdana Village ensures effortless trips for dining, groceries, coffee, and daily conveniences. Buyers have the option to purchase it with fully staged furnishings; this home allows for an effortless, turnkey move-in. Additional premium features include impact-rated windows and doors, Nest doorbell and thermostat, and a transferable 10-year Pulte Warranty + more. This brand-new luxury home awaits the buyer looking for the ultimate Florida lifestyle. Come see today!
Show all description
Location
- Neighborhoods: VERDANA VILLAGE
- CountyOrParish: Lee
Building Details
- Year built: 2025
- ArchitecturalStyle: Ranch, Single Family
- ParkingTotal: 3
- NewConstructionYN: Yes
- Exterior material: Concrete Block, Stucco
- Roof: Tile
- Heating: Central Electric
- Parking: Attached
Amenities & Features
- Features:
- Security Features: Smoke Detector(s), Gated Community
- Amenities:
- CommunityFeatures: Clubhouse, Park, Pool, Fitness Center, Restaurant, Sidewalks, Tennis Court(s), Gated
- ExteriorFeatures: Screened Lanai/Porch
- PoolFeatures: Community
- Waterfront available: Yes
- GarageYN: Yes
- AttachedGarageYN: Yes
- CoolingYN: Yes
- Cooling: Ceiling Fan(s)
- PoolPrivateYN: No
- FireplaceYN: No
Ask an Agent About This Home
This Residential style property is located in Estero is currently Single Family Residence and has been listed on NaplesViews.com. This property is listed at $1,149,000. It has 3 beds bedrooms, 3 baths bathrooms, and is 2970 sq ft. The property was built in 2025.











