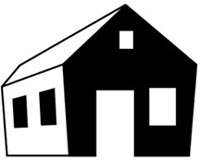WAY Cortona 15389, NAPLES, FL, 34120
WAY Cortona 15389, NAPLES, FL, 34120Basics
- Date added: Added 2 hours ago
- Category: Single Family Residence
- Type: Residential
- Status: Active
- Bedrooms: 3
- Bathrooms: 2
- Half baths: 0
- Total rooms: 6
- Area: 1542 sq ft
- Lot size: 6098 sq ft
- SubdivisionName: TUSCANY COVE
- LeaseTerm: Buyer Finance/Cash
- GarageSpaces: 2
- View: Landscaped Area, Preserve
- ListAOR: Naples
- ListOfficeName: Douglas Elliman Florida, LLC
- Date updated: 2025-08-14T14:35:35.011Z
- MLS ID: 225066741
Description
-
Description:
This 3 Bedroom, 2 Bath charming single-family home is located on a quiet, desired lot offering scenic preserve views with LOTS of privacy. Step outside to your expansive lanai offering a private oasis, perfect for morning coffee amidst the gentle rustle of leaves or evening gatherings under the starlit sky. The lush landscaping and adjacent wooded area provide a picturesque backdrop, enhancing the sense of peace and seclusion. This one-
story home offers 3 bedrooms of which one could serve as a den or office. A large, open,
great room with vaulted ceilings that make the space feel open and bright. This home has
new neutral color LVT flooring in the bedrooms, and tile floors that were cleaned and
sealed (8/1/25). Other updates include full interior paint to neutral color, a newer Lennox
HVAC (2019) with UV light (2021), new Lennox WIFI Thermostat (2024), newer HW heater
(2021), newer Kohler garbage disposal (2024), new LED lighting in garage and laundry, new
lighting in bath and kitchen, newer stainless steel refrigerator and Bosch dishwasher, as
well as a re-screened and resurfaced lanai. The home is also wired for SONOS surround
sound system that conveys with the home.Tuscany Cove presents a wealth of amenities designed to enrich your daily life. Residents
Show all description
can engage in friendly matches on the tennis and pickleball courts, maintain an active
lifestyle at the fitness center, or unwind by the community pool and spa. Tuscany Cove is a
dog and family friendly gated community with a 7,000 sq ft clubhouse, catering kitchen, tot
lot, and kiddie pool. LOW HOA DUES include cable, internet, landscaping, pest control,
security, and more. This property is in an X Flood Zone and low evacuation area. Ideally
located adjacent to Founders Square offering several restaurants, Ace Hardware, and just a
few minutes to Publix and Aldi, and 3 miles to I-75, so you will have immediate access to all
that you could need.
Rooms
-
Rooms:
Room type Length Width Lanai 29 18 Garage 22 20 Bedroom 11 11 Great Room 23 16 Master Bedroom 14 14 Bedroom 12 11
Location
- Neighborhoods: TUSCANY COVE
- CountyOrParish: Collier
Building Details
- Year built: 2006
- ArchitecturalStyle: Ranch, Single Family
- ParkingTotal: 2
- NewConstructionYN: No
- Exterior material: Concrete Block, Stucco
- Roof: Tile
- Heating: Central Electric
- Parking: 2 Assigned, Attached, Driveway Paved
Video
Amenities & Features
- Features:
- Security Features: Smoke Detector(s), Gated Community
- Amenities:
- CommunityFeatures: Clubhouse, Pool, Fitness Center, Sidewalks, Street Lights, Tennis Court(s), Gated
- ExteriorFeatures: Screened Lanai/Porch
- PoolFeatures: Community
- Waterfront available: No
- GarageYN: Yes
- AttachedGarageYN: Yes
- CoolingYN: Yes
- Cooling: Ceiling Fan(s), Central Electric
- PoolPrivateYN: No
- FireplaceYN: No
Ask an Agent About This Home
This Residential style property is located in Naples is currently Single Family Residence and has been listed on NaplesViews.com. This property is listed at $515,000. It has 3 beds bedrooms, 2 baths bathrooms, and is 1542 sq ft. The property was built in 2006.











