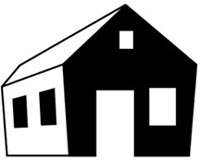AVE 16th 4260, NAPLES, FL, 34117
AVE 16th 4260, NAPLES, FL, 34117Basics
- Date added: Added 2 weeks ago
- Category: Single Family Residence
- Type: Residential
- Status: Active
- Bedrooms: 3
- Bathrooms: 2
- Half baths: 0
- Total rooms: 0
- Area: 2040 sq ft
- Lot size: 118919 sq ft
- SubdivisionName: GOLDEN GATE ESTATES
- LeaseTerm: None/Other
- GarageSpaces: 2
- View: Landscaped Area, Trees/Woods
- ListAOR: Naples
- ListOfficeName: FUGE LLC
- Date updated: 2025-07-04T04:53:22.386Z
- MLS ID: 225057028
Description
-
Description:
PERFECT WORK-FROM-HOME OASIS WITH HIGH-SPEED FIBER INTERNET. This meticulously maintained, quality-built Holiday Home sits on 2.73 private and serene acres surrounded by woods. Constructed with concrete block and metal studs, the home is built to withstand storms with steel hurricane shutters and a Generac generator system powered by a 250-gallon propane tank that can run the entire house for weeks if needed. The long driveway, shaded by majestic Live Oaks, leads to this peaceful estate loaded with features, including a Kinetico Whole Home Reverse Osmosis System with a 300-gallon tank, HVAC in the insulated garage, a 50-gallon water heater, ADT security system, large kitchen pantry, oversized screened lanai, and a 12x30' shed/workshop. The lawn equipment and shed tools are included, helping you maintain this pristine home with ease. A new roof was installed in 2021.
Inside, the light and neutral 3-bedroom, 2-bath layout offers 2,040 square feet of open living space, ready for your personal style. Enter through the hurricane-rated door into a spacious foyer. To the left, a versatile flex room is ideal for a home office, studio, or quiet retreat, with natural light streaming through large arched windows. To the right, the formal dining room offers views of the oak-draped front yard and ample wall space for artwork or family photos. Continue into the heart of the home where vaulted ceilings create a spacious, open-concept kitchen and living area. The kitchen features a large arched island with a new deep stainless steel sink, built-in dishwasher, new stainless steel range and microwave, and a generous walk-in pantry. A cozy eat-in nook framed by an arched opening makes the perfect breakfast spot. The great room offers expansive views of the backyard and woods, perfect for gatherings or peaceful moments, and includes a convenient linen closet and guest bath.
Two guest bedrooms are located near the bathroom on one side of the home, while the owner’s suite is privately situated on the other. The impressive 20x19 owner’s suite includes a four-piece bath with a soaking tub and a walk-in closet. The laundry room is located next to the kitchen pantry for easy access and leads directly to the insulated, air-conditioned garage, which doubles as a great gym or workspace.
Relax on the extra-large screened lanai and take in your deep backyard where firecracker bushes attract hummingbirds, pineapple plants, lime trees, and flowering vines draw butterflies. A private path at the back of the property invites peaceful walks in nature. With fiber internet offering speeds of 500 Mbps down and 760 Mbps up, this home is perfectly equipped for remote work and modern living. Property photos have been virtually staged.
Show all description
Location
- Neighborhoods: GOLDEN GATE ESTATES
- CountyOrParish: Collier
Building Details
- Year built: 2002
- ArchitecturalStyle: Ranch, Single Family
- ParkingTotal: 2
- NewConstructionYN: No
- Exterior material: Concrete Block, Metal Frame, Stucco
- Roof: Shingle
- Heating: Central Electric
- Parking: Attached, Driveway Paved
Amenities & Features
- Features:
- Security Features: Security System, Smoke Detector(s)
- Amenities:
- WindowFeatures: Window Coverings
- ExteriorFeatures: Screened Lanai/Porch, Storage
- Waterfront available: No
- GarageYN: Yes
- AttachedGarageYN: Yes
- CoolingYN: Yes
- Cooling: Central Electric
- PoolPrivateYN: No
- FireplaceYN: No
Ask an Agent About This Home
This Residential style property is located in Naples is currently Single Family Residence and has been listed on NaplesViews.com. This property is listed at $634,900. It has 3 beds bedrooms, 2 baths bathrooms, and is 2040 sq ft. The property was built in 2002.











