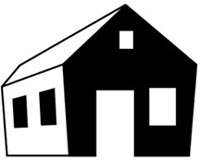DR ASPEN CHASE 4083, NAPLES, FL, 34119
DR ASPEN CHASE 4083, NAPLES, FL, 34119Basics
- Date added: Added 16 hours ago
- Category: Single Family Residence
- Type: Residential
- Status: Active
- Bedrooms: 6
- Bathrooms: 5
- Half baths: 0
- Total rooms: 12
- Area: 4113 sq ft
- Lot size: 7623 sq ft
- SubdivisionName: STONECREEK
- LeaseTerm: Buyer Finance/Cash
- GarageSpaces: 3
- View: Landscaped Area, Pond
- ListAOR: Naples
- ListOfficeName: Realty One Group MVP
- Date updated: 2025-06-06T04:18:08.231Z
- MLS ID: 225051562
Description
-
Description:
Welcome to your dream home—an elegant and functional retreat designed for modern family living in one of Naples’ most desirable communities. Nestled on a quiet street with minimal traffic, this beautifully upgraded residence sits on a premium lot offering pond views and exceptional privacy. It blends refined finishes with family-friendly comforts, creating a sophisticated yet welcoming ambiance.
Show all description
Step inside to discover wide-plank white oak hardwood floors throughout, including the laundry and mudroom, creating seamless warmth across every room. The custom stair rails, elevated ceiling fans, and upscale lighting design set a polished tone, while carefully selected wallpaper accents in the office, dining area, and baths add layers of style.
The fully remodeled kitchen is a standout feature—equipped with a Sub-Zero 42" refrigerator, a 30” Sub-Zero wine tower with refrigerator/freezer drawers and ice maker, Monogram double oven, cooktop, drawer microwave, and dishwasher. A 10-foot quartz island with under-cabinet lighting anchors the space, complemented by a full quartz backsplash and custom-designed range hood. Ideal for both daily living and entertaining, this space is the heart of the home.
Custom built-ins enhance functionality and design throughout—five in total—strategically placed in the living room, family room, mudroom, loft, and office/6th bedroom. A thoughtfully designed under-stair storage system maximizes every inch. The versatile 6th bedroom/den offers privacy and flexibility for work or guests, and the upstairs veranda off the primary suite creates a tranquil space to unwind.
The outdoor experience is just as elevated. A stunning saltwater pool and spa with massage jets and panoramic screen enclosure beckon. Travertine pavers, hidden floor drains, LED lighting, a 4-filter water system, dual heat sources (electric + natural gas), and WiFi-controlled automation ensure an elite poolside experience. A newly added granite outdoor kitchen features a Delta built-in gas grill, refrigerator, and storage—perfect for entertaining.
The garage is as practical as it is polished: epoxy floors, overhead racks, rugged shelving, an 11kWh Tesla EV charger, air conditioning, and insulated doors—all offering flexibility, golf simulator, gym, golf cart, workshop, or collectible storage.
Other upgrades include a whole-house natural gas generator, fiber optic internet, and dual hurricane-impact glass entry doors, and custom built walk in closets. Community amenities elevate the lifestyle: three heated pools (lap, kids, and resort-style with spa), a clubhouse with gym, indoor basketball, card room, game lounge, pickleball, tennis, volleyball, and kids’ park—all with low HOA fees.
Located in an A-rated school district near beaches, shopping, dining, and the airport, this home is ideal for families seeking security, serenity, and style—with a touch of luxury and a strong sense of community.
Rooms
-
Rooms:
Room type Length Width Family Room 17 19 Master Bedroom 16 18 Dining Room 14 11 Garage 20 27 Kitchen 11 14 Den 15 14 Living Room 18 19 Bedroom 13 12 Bedroom 14 12 Bedroom 12 13 Bedroom 12 14 Bedroom 12 12
Location
- Neighborhoods: STONECREEK
- CountyOrParish: Collier
Building Details
- Year built: 2018
- ArchitecturalStyle: Two Story, Contemporary, Single Family
- ParkingTotal: 3
- NewConstructionYN: No
- Exterior material: Concrete Block, Poured Concrete, Stucco
- Roof: Tile
- Heating: Central Electric
- Parking: Attached, Covered, Driveway Paved, Electric Vehicle Charging Station(s)
Amenities & Features
- Features:
- Security Features: Security System, Smoke Detector(s), Gated Community
- Spa Features: Community, Below Ground, Concrete, Equipment Stays, Heated Electric, Heated Gas, Screened
- Amenities:
- CommunityFeatures: Clubhouse, Pool, Fitness Center, Sidewalks, Street Lights, Tennis Court(s), Gated
- WindowFeatures: Window Coverings
- ExteriorFeatures: Balcony, Screened Lanai/Porch, Outdoor Kitchen
- PoolFeatures: Community, Below Ground, Custom Upgrades, Equipment Stays, Electric Heat, Gas Heat, Salt Water, Screen Enclosure, See Remarks
- Waterfront available: No
- GarageYN: Yes
- AttachedGarageYN: Yes
- CoolingYN: Yes
- Cooling: Ceiling Fan(s), Central Electric, Exhaust Fan, Heat Pump
- PoolPrivateYN: Yes
- FireplaceYN: No
Ask an Agent About This Home
This Residential style property is located in Naples is currently Single Family Residence and has been listed on NaplesViews.com. This property is listed at $1,775,000. It has 6 beds bedrooms, 5 baths bathrooms, and is 4113 sq ft. The property was built in 2018.











