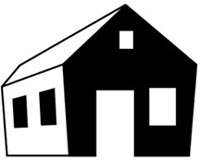19931 Chapel Trce, Estero, FL 33928, USA
19931 Chapel Trce, Estero, FL 33928, USABasics
- Date added: Added 5 months ago
- Category: Ranch, Single Family Residence
- Type: Residential
- Status: Active
- Bedrooms: 3
- Bathrooms: 4
- Half baths: 0
- Total rooms: 0
- Area: 3058 sq ft
- Lot size: 15377 sq ft
- SubdivisionName: SUNSET TRACE
- LeaseTerm: Buyer Finance/Cash
- GarageSpaces: 3
- View: Landscaped Area
- ListAOR: Naples
- ListOfficeName: West Bay Realty LLC
- Date updated: 2025-06-05T19:19:34.083Z
- MLS ID: 224101145
Description
-
Description:
Welcome to this stunning, 3 bedroom + den custom-designed home that seamlessly blends elegance, functionality, and cutting-edge technology. With every luxury considered, this home is designed for both modern living, entertainment and relaxation, combining style, efficiency, and unparalleled comfort. Every detail has been meticulously crafted, starting with a high-end kitchen equipped with a grand 5' Galley workstation with Brizo Smart Touch faucets, a Monogram kitchen appliance package, including a 48” professional natural gas range top and French door double ovens. The kitchen also boasts Silestone Calacatta Gold Quartz countertops, matching custom paneled refrigerator and Bosch Super Silence Plus dishwasher. Vanishing pocket doors open to reveal an additional sink and beverage/coffee station. The owner’s suite is an oasis with his and her custom closets, privacy roller shades, quartz countertops in the master bath, LED-lit mirrors, a waterfall shower, and tall pull-out cabinets. The focal point of the primary bath is a beautiful soaking tub. The home has two guest suites with renovated bathrooms including quartz and quartzite countertops, and LED-lit mirrors. One of the guest suites works as a flex room with a uniquely designed wall unit incorporating two twin Murphy beds. Ceiling heights throughout the home are 12 to 15 feet, providing an open, airy living environment with clean lines throughout. Additional upgrades throughout the home include large-format Italian porcelain tile,100% LED lighting, IPEX plumbing, CAT 6 wiring, solid wood doors, and Lutron Caséta wireless smart switches. The 3-car garage features epoxy floors, Premier cabinets, overhead storage, and an expanded electrical panel. The outdoor space offers a granite outdoor kitchen, TEC infrared natural gas grill, an outdoor shower, and a saltwater pool with a Hayward Aqualogic system. The home also includes 35 solar panels with Enphase microinverters, a NEW ROOF (2024), and a private irrigation well for landscaping. West Bay Club is a premier lifestyle community that is very inclusive, in that all the amenities other than the private golf club are included in the HOA fees. These assets include a brand-new private Beach Club with restaurant/bar, chair and towel service directly on the Gulf, the newly renovated Bay House with resort style pool, Aqua Cafe restaurant and state of the art fitness center. Also, you will have access to the River Park with fishing pier, boat launch w/Gulf access, kayaks/canoes, playground, boat storage, basketball court, 6 pickleball courts, 8 Har-Tru clay court tennis facility, Bocce and 2 dog parks. Memberships are also available for the private 18-hole Pete and PB Dye golf course and clubhouse.
Show all description
Location
- Neighborhoods: SUNSET TRACE
- CountyOrParish: Lee
Building Details
- Year built: 2007
- ArchitecturalStyle: Ranch, Single Family
- ParkingTotal: 3
- NewConstructionYN: No
- Exterior material: Concrete Block, Stucco
- Roof: Tile
- Heating: Central Electric
- Parking: Attached, Driveway Paved
Video
- Virtual Tour: https://youtu.be/0RTi8idmEC4?si=nsdO8tr4I6pSenYO
Amenities & Features
- Features:
- Security Features: Security System, Gated Community
- Spa Features: Community, Below Ground, Concrete
- Amenities:
- CommunityFeatures: Clubhouse, Park, Pool, Dog Park, Fitness Center, Fishing, Golf, Putting Green, Restaurant, Sidewalks, Street Lights, Tennis Court(s), Gated
- ExteriorFeatures: Boat Ramp, Screened Lanai/Porch, Built In Grill, Outdoor Kitchen
- PoolFeatures: Community, Below Ground, Concrete
- Waterfront available: No
- GarageYN: Yes
- AttachedGarageYN: Yes
- CoolingYN: Yes
- Cooling: Ceiling Fan(s), Central Electric
- PoolPrivateYN: Yes
- FireplaceYN: No
Ask an Agent About This Home
This Residential style property is located in Estero is currently Ranch, Single Family Residence and has been listed on NaplesViews.com. This property is listed at $2,274,000. It has 3 beds bedrooms, 4 baths bathrooms, and is 3058 sq ft. The property was built in 2007.











