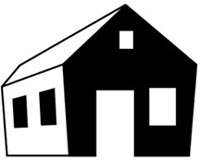179 Cheshire Way, Naples, FL 34110, USA
179 Cheshire Way, Naples, FL 34110, USABasics
- Date added: Added 3 months ago
- Category: 2 Story, Single Family Residence
- Type: Residential
- Status: Active
- Bedrooms: 4
- Bathrooms: 4
- Half baths: 1
- Total rooms: 0
- Area: 4645 sq ft
- Lot size: 18295 sq ft
- SubdivisionName: AUDUBON COUNTRY CLUB
- LeaseTerm: Buyer Finance/Cash
- GarageSpaces: 3
- View: Golf Course
- ListAOR: Naples
- ListOfficeName: John R Wood Properties
- Date updated: 2025-05-22T18:50:29.153Z
- MLS ID: 225022727
Description
-
Description:
Located in the highly coveted Audubon Golf & Country Club in North Naples, this exceptional estate offers beautiful golf course views and ideal western exposure for prime sun over the pool and breathtaking sunsets. This beautiful residence offers 4,645 sq ft of luxurious living space, a new roof (2019), 3-car garage, soaring ceilings, a spacious open floor plan, & an incredible amount of storage. The main level includes a den and three private bedrooms (including the primary suite), each with its own ensuite, while the second floor offers an expansive guest suite complete with a wet bar, sundeck, and separate leisure room—ideal for entertaining family and friends. The beautiful chef’s kitchen boasts dual islands, granite countertops, custom wood cabinetry, an eat-in area, and a breakfast bar perfect for casual dining. Step outside into your own private oasis, where you'll be greeted by a spacious pool, spa, and a new picture-screen enclosure (2020), offering stunning golf course views. The outdoor space is enhanced with ample lounging areas and a summer kitchen complete with a grill, sink, bar seating, and an electric awning for added convenience. The generous primary suite offers direct access to the pool deck and a spa-like bathroom, featuring dual vanities, a large walk-in shower, and a separate jetted soaking tub, creating a tranquil retreat. Audubon’s prime location is just 5 minutes from Mercato and world-class beaches, and the community offers a gated/guarded entrance, an 18-hole championship golf course, tennis, pickleball, a Bayside boardwalk, and a newly renovated clubhouse with dining and a second beautiful poolside club and café.
Show all description
Location
- Neighborhoods: AUDUBON COUNTRY CLUB
- CountyOrParish: Collier
Building Details
- Year built: 1999
- ArchitecturalStyle: Two Story, Single Family
- ParkingTotal: 3
- NewConstructionYN: No
- Exterior material: Concrete Block, Stucco
- Roof: Tile
- Heating: Central Electric
- Parking: Attached, Paved
Video
- Virtual Tour: https://youtu.be/KcQ2fm6FOG8
Amenities & Features
- Features:
- Security Features: Security System, Smoke Detector(s), Gated Community
- Spa Features: Community, Below Ground, Concrete, Heated Gas, Pool Integrated, Screened
- Amenities:
- CommunityFeatures: Clubhouse, Pool, Fitness Center, Fishing, Golf, Putting Green, Restaurant, Sidewalks, Street Lights, Tennis Court(s), Gated
- WindowFeatures: Window Coverings
- ExteriorFeatures: Balcony, Open Porch/Lanai, Screened Lanai/Porch, Built In Grill
- PoolFeatures: Community, Pool/Spa Combo, Below Ground, Concrete, Equipment Stays, Gas Heat, Screen Enclosure
- Waterfront available: No
- GarageYN: Yes
- AttachedGarageYN: Yes
- CoolingYN: Yes
- Cooling: Ceiling Fan(s), Central Electric, Exhaust Fan, Gas - Propane, Zoned
- PoolPrivateYN: Yes
- FireplaceYN: Yes
Ask an Agent About This Home
This Residential style property is located in Naples is currently 2 Story, Single Family Residence and has been listed on NaplesViews.com. This property is listed at $2,875,000. It has 4 beds bedrooms, 4 baths bathrooms, and is 4645 sq ft. The property was built in 1999.











